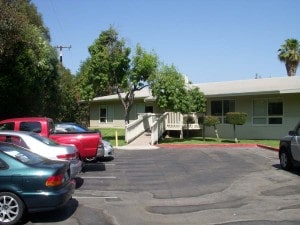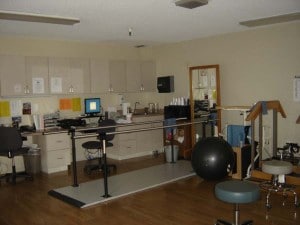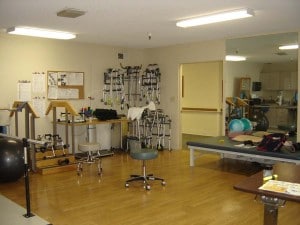ST. ELIZABETH THERAPY ADDITION AND RESIDENT ROOM EXPANSION
- GM+A Team
- Oct 20, 2013
- 2 min read
Updated: Aug 16, 2021
We are happy to announce the completion of the St. Elizabeth therapy addition and resident room expansion this year. St. Elizabeth Healthcare and Rehabilitation Center is a skilled care facility in Fullerton, California that specializes in short term rehabilitative care with a phenomenal team of therapists and medical staff. The project adds approximately 1,000 square feet for physical and occupational therapy activities, and converts two existing resident rooms into fully accessible suites, which will help facilitate shorter recovery time for patients and minimize the time it takes to get from the hospital back to their own homes. Working together with the project team and OSHPD we were able to overcome the unique challenges inherent in skilled nursing facility renovations and provide beautiful new spaces.
To create a light and airy ambience, we maximized ceiling height and window area in the new therapy addition to aid the facility in their objective for resident recovery. We added windows to the corridor to expand the perceived space, and increase interaction between the therapy and the rest of the facility. The existing therapy space was renovated to provide a new accessible training restroom, increased area for the latest digital therapy equipment, and ample work surfaces to give employees the room they need for planning and charting activities so that they can provide better care.
We also took advantage of the exterior spaces to create a beautiful courtyard and new front entry. By working with the goals of Director of Rehabilitation, and Administrator, we helped to create an environment that not only promotes resident mobility, but allows residents to experience therapeutic gardening, relax in the newly provided seating areas or simply enjoy the fresh air and the beautiful landscaping.
Two adjacent resident rooms were renovated and converted into accessible suites by adding new private accessible restrooms and a shared accessible shower room. Part of the challenge we faced with adding on to the existing resident rooms was to minimize the lost revenue due to construction. To aid the facility, we worked with OSHPD to prepare a phasing plan that kept the rooms in operation until the last possible moment, resulting in less than one month of unoccupied beds.
We are grateful for the opportunity we had to be a part of St. Elizabeth’s growth. As with all building additions, there were many interesting challenges, but our ability to work hand in hand with the project team and OSHPD helped us provide these beautiful new therapy spaces for the facility and its residents.


















Comments