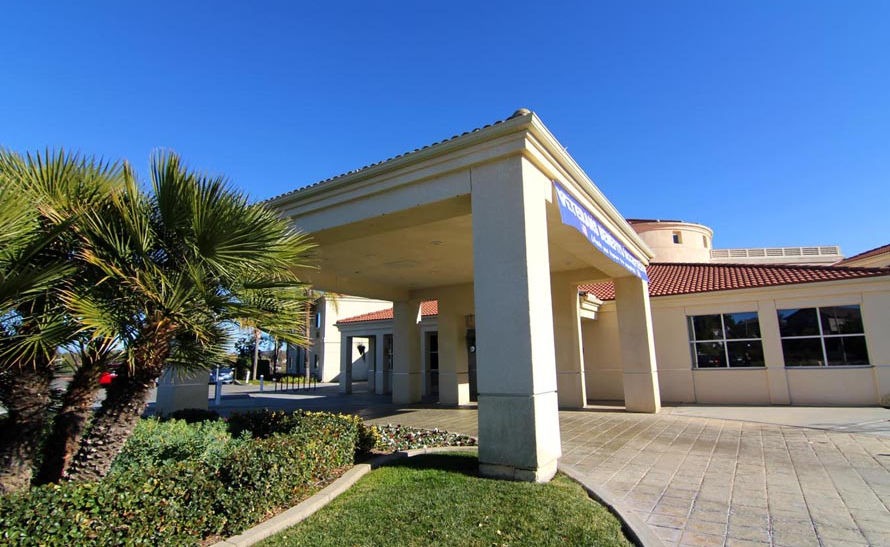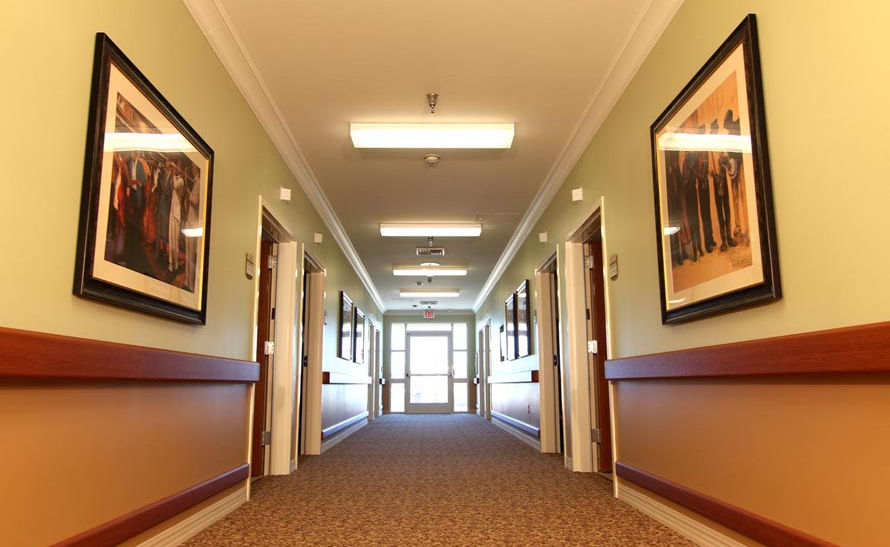Murrieta Health & Rehabilitation Center
Rehabilitation Center Design
Maedo Architects designed the Murrieta Health & Rehabilitation Center for the Murrieta Healthcare Campus, which also includes an assisted living facility by our office. Prior to its opening in 1999, the waiting list for the skilled nursing facility was already longer than the available beds, for which the ARBA Group decided to build a 46-bed addition after they acquired ownership in 2013.
This project prompted GM+A's nursing home design philosophy and continues to be our flagship design as one of the best layouts for this building program. The design incorporates elements such as the use of a single-loaded corridor, natural light from atriums, the separation of public and back-of-house access and circulation, and additional features that distinguish Murrieta when compared to typical skilled nursing facilities.












