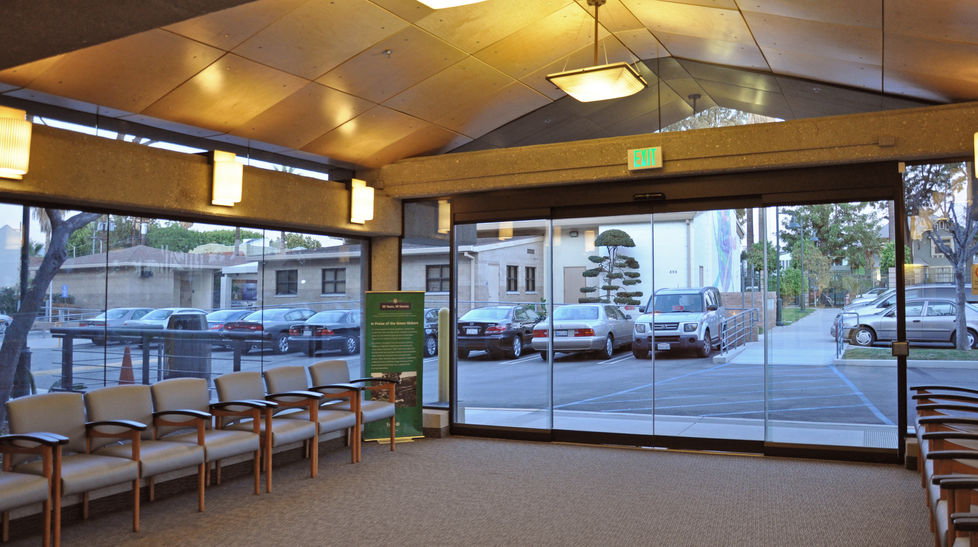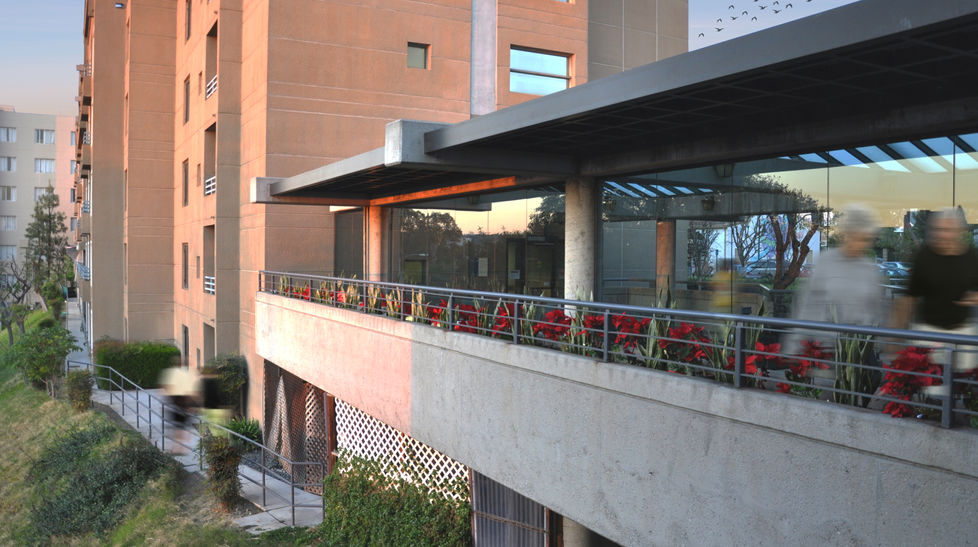Keiro Retirement Home
Retirement Home Lobby Addition and Renovation
Maedo Architects worked on the addition and renovation project at the former Keiro Retirement Home, now Sakura Gardens at Los Angeles. Through close collaboration not only with owners but also with existing residents, the new lobby and remodeled breezeway successfully transformed the outdated building into a creative architectural solution that aimed to improved the users' lifestyle.
For the lobby addition, our team focused on the existing exterior front patio and transformed it into a warm and inviting space for residents to gather, interact, wait for their loved ones, or just relax to the sound of the interior fountain. For the breezeway renovation, our design addressed the troublesome cold and loud conditions perpetuated by the adjacent freeway by enclosing the space with large panes of glass, skylights, and trellises. The inclusion of these non-intrusive features resulted in a scheme that creates a functional space for residents to interact, spend time outdoors, and watch the sunset against the Los Angeles skyline in an safe and enjoyable manner.







